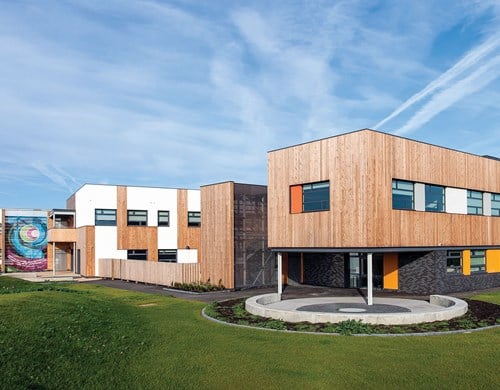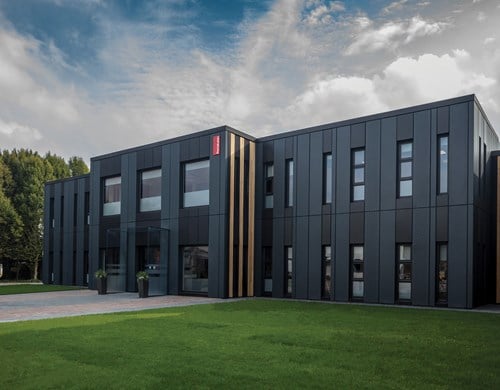Client
St Mary’s Treatment Centre
Building Use
Hospital
Project Duration
42 weeks
Procurement Method
Buy
Why buy from PortakabinProject Features
- Three operating theatres
- Endoscopy suite
- Preparation zone
- Clinical sterilisation services department
- Recovery bays
- Consulting rooms
- Reception
- Office accommodation
-
The Requirements
A new, purpose-designed healthcare facility was required at St Mary’s Hospital in Portsmouth, as part of the Government’s aim to reduce patient waiting times by increasing NHS capacity.
The £11m centre needed to offer a wide range of services, including a minor injuries unit, a walk-in advice centre, X-ray and ultrasound diagnostics, and non-emergency day surgery procedures.
-
The Solution
Portakabin was awarded the contract to provide a rainscreen-clad modular building, developed and operated by Mercury Health in partnership with Portsmouth City Teaching Primary Care Trust.
The building was constructed from 72 steel-framed Portakabin Design and Build solution modules, manufactured off-site in York and craned into position on site ready for fitting out. This construction method provided a watertight building envelope for fitting out just 12 weeks after work started start on site. As a result, the overall programme time was reduced to just 42 weeks – and the Portakabin even handed the building over a week ahead of schedule.
The two-storey 3,300m2 building incorporates three operating theatres, an endoscopy suite, preparation zone, clinical sterilisation services department, recovery bays, consulting rooms, reception and office accommodation. It will carry out around 6,500 day surgery procedures, more than 10,000 diagnostic investigations and up to 50,000 minor injuries unit procedures every year.
The architectural building design features cedar cladding at ground-floor level, white rendering and light-grey ceramic granite to add interest at either end of the building. Areas of curtain walling span two storeys and horizontal bands of windows are finished in blue.
A cantilevered canopy runs the full length of the front elevation to provide shelter for the three patient entrances and drop-off zone. Sun pipes maximise natural light along the first floor of the building, while cedar louvres give shade from the sun.
We are delighted with the new building and with the performance of the whole team. The quality of finish and engineering is extremely impressive and we believe it far exceeds traditional construction. The speed and flexibility of the Portakabin approach and the team's ability to respond to deadlines were excellent. The offsite system was also much less disruptive, which resulted in a tidier and more contained site.
Fareham Dialysis Unit
A 25-station dialysis unit at Fareham Community Hospital
Hellesdon High School
Rapid delivery for the start of the new academic year
The Bridge Easton School
State-of-the-art special educational needs school outside Norwich
A unique promise for your complete peace of mind
Knowing you will meet your targets is a great starting point for any building project




