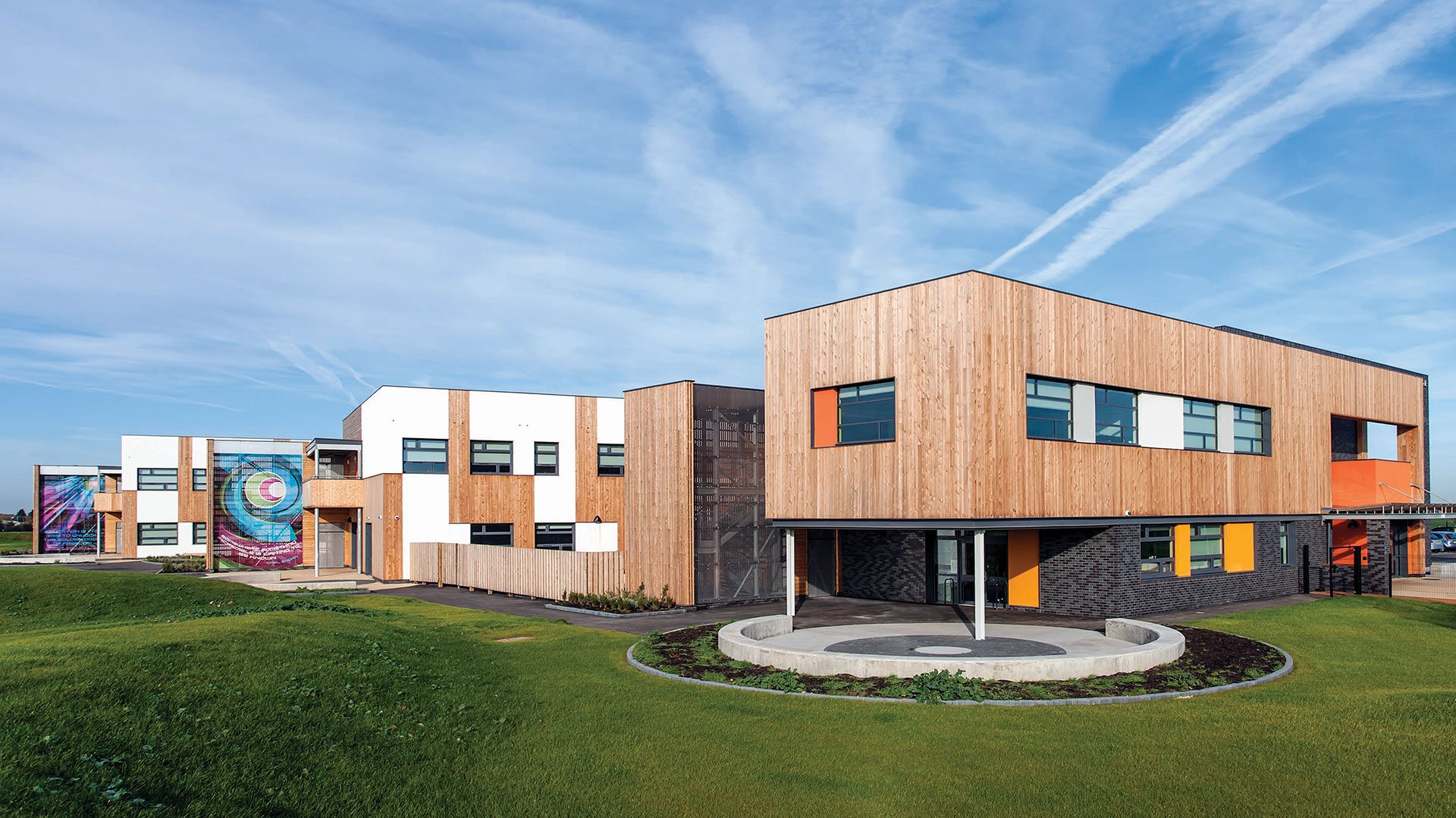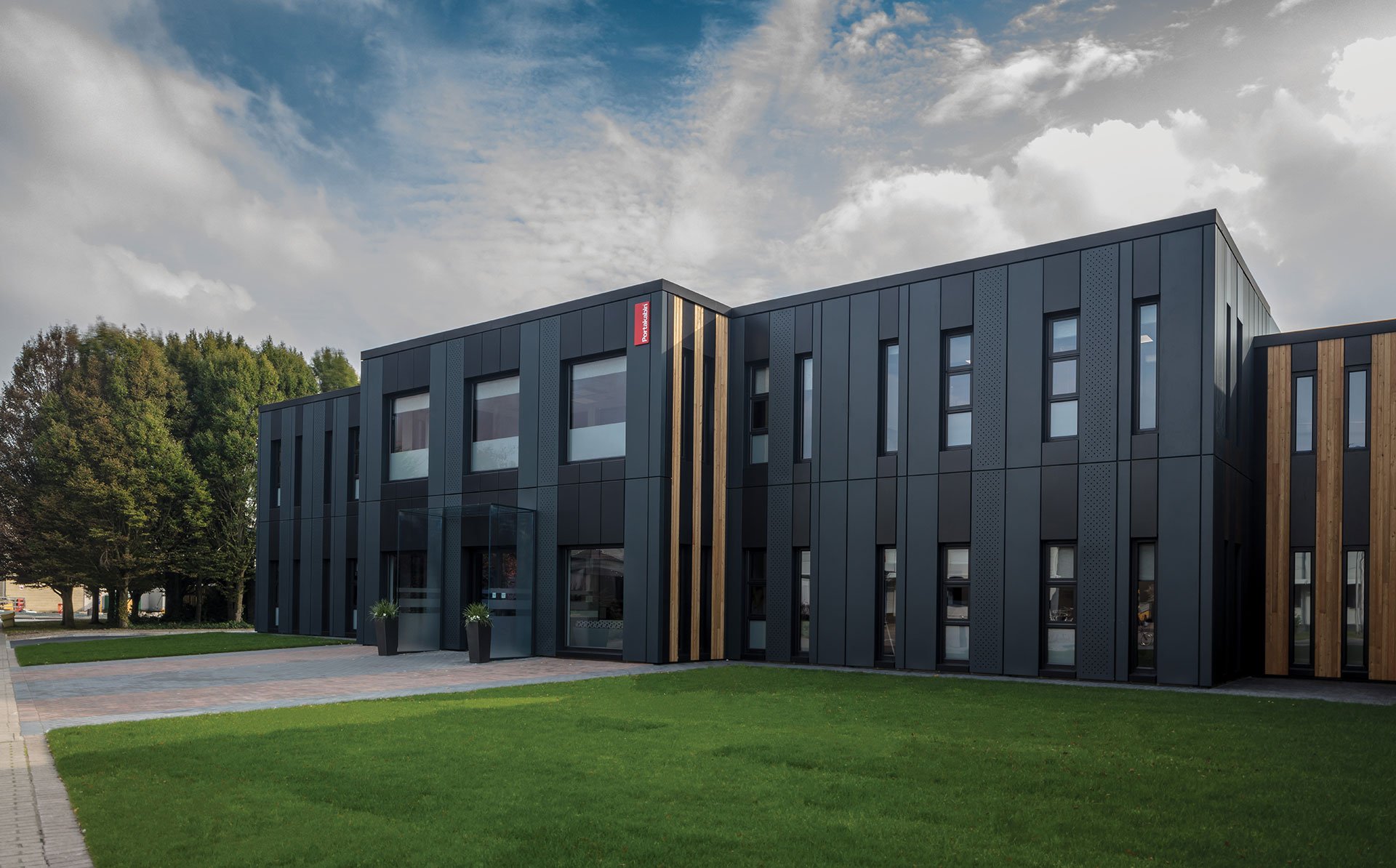Project Features
- Four 4-bed wards
- Three single wards
- Ensuite facilities
- Day room
- Ward office
- Nurses' staff base
- Patient/staff rest rooms
- Waiting area
- Link corridor to the main theatre block
-
The Requirements
A new surgical ward at Royal Surrey County Hospital in Guildford would enable managers to meet NHS targets and solve urgent accommodation needs whilst refurbishment took place at Farnham Road Hospital.
-
The Solution
A 600m2 single-storey building, supplied and fitted out by Portakabin in conjunction with architects Gerry Lytle Associates, is now being utilised as a short stay surgical ward containing 19 beds.
The accommodation includes four 4-bed wards and three single wards all with en-suite facilities; a day room, ward office, nurses' staff base, patient/staff rest rooms, a waiting area and a link corridor to the main theatre block. The project was completed on time and as planned despite a challenging sloping site, with a major footpath running through it, and being located close to the operating theatres. Speed and keeping disruption to a minimum were important priorities so cranage of the modules was carried out over a weekend and double handling of the modules was undertaken.
The external appearance of the building provides a modern contemporary look and demonstrates what can be achieved when the recycled modular approach is combined with strong architectural design.
We are very pleased with the building, the extension and the appearance. Portakabin was sufficiently flexible to allow us to purchase and extend our interim building to convert for permanent use.
A unique promise for your complete peace of mind
Knowing you will meet your targets is a great starting point for any building project
Fareham Dialysis Unit
A 25-station dialysis unit at Fareham Community Hospital
Hellesdon High School
Rapid delivery for the start of the new academic year
The Bridge Easton School
State-of-the-art special educational needs school outside Norwich




