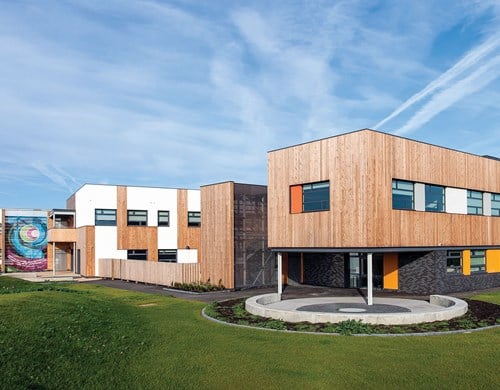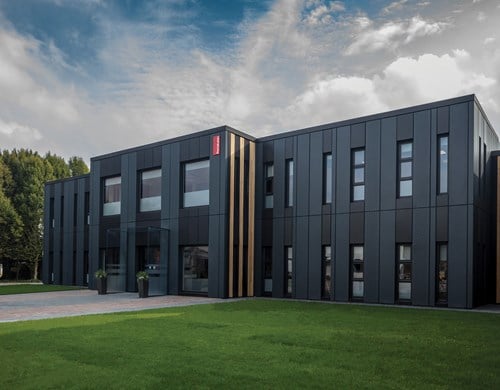Client
Kier
Building Use
Health
Project Duration
4 Weeks
Procurement Method
Buy
Why buy from PortakabinProject Features
- Consultant-led delivery unit
- Additional high dependency beds
- Two new obstetrics theatres
- Neonatal unit
- Triage centre
- Women’s outpatient department
- Midwife-led birthing unit with four birthing pool rooms
- Rooftop plant room
-
The Requirements
North Middlesex University Hospital needed a major new Women and Children’s Centre to accommodate an increase in maternity patients and around 2,000 additional births in the area. The new building was part of a major reorganisation of hospital services in the boroughs of Barnet, Enfield and Haringey.
-
The Solution
The new Women and Children’s Centre was constructed by principal contractor Kier Construction using a Portakabin Design and Build off-site solution from Portakabin. The project was the UK’s largest and most complex modular building project to be constructed in the health sector. The £17.9m contract involved manufacturing 152 steel-framed modules off-site at Portakabin production centre in York. These were then craned into position on site over a 28-day period, using a 500-tonne crane. The entire operation took place in close proximity to existing facilities, which remained in use throughout.
The units were installed partially completed with window frames, first-fix electrics, HVAC ducting, plumbing and a high-performance concrete floor. The off-site approach minimised disruption to patient care, while ensuring the new facilities were operational prior to seasonal winter pressures. The new building accommodates a consultant-led delivery unit, two obstetrics theatres, a neonatal unit, triage centre, women’s outpatient department and a midwife-led birthing unit with four birthing pool rooms, as well as a rooftop plant room. The external appearance of the building is designed to complement adjacent facilities, featuring rendered façades, ribbon glazing around the first floor and a large atrium entrance spanning two storeys. There is full-height glazing to the stair towers on both wings and large projecting window bays. The project achieved a BREEAM ‘excellent’ rating. Its sustainable features include a biodiverse green roof with a variety of meadow flowers, photovoltaic panels above the plant room and an energy-efficient combined heat and power (CHP) system.
Given the extremely challenging timescale for this project, we needed to look at more innovative methods of procurement and construction. By using an off-site approach we were able to deliver a fantastic building of this scale, on time and in an unreal timescale… Other health professionals who have visited the building have been very impressed; staff love its functionality and efficiency, and patients have likened it to a hotel!
A unique promise for your complete peace of mind
Knowing you will meet your targets is a great starting point for any building project
Fareham Dialysis Unit
A 25-station dialysis unit at Fareham Community Hospital
Hellesdon High School
Rapid delivery for the start of the new academic year
The Bridge Easton School
State-of-the-art special educational needs school outside Norwich




