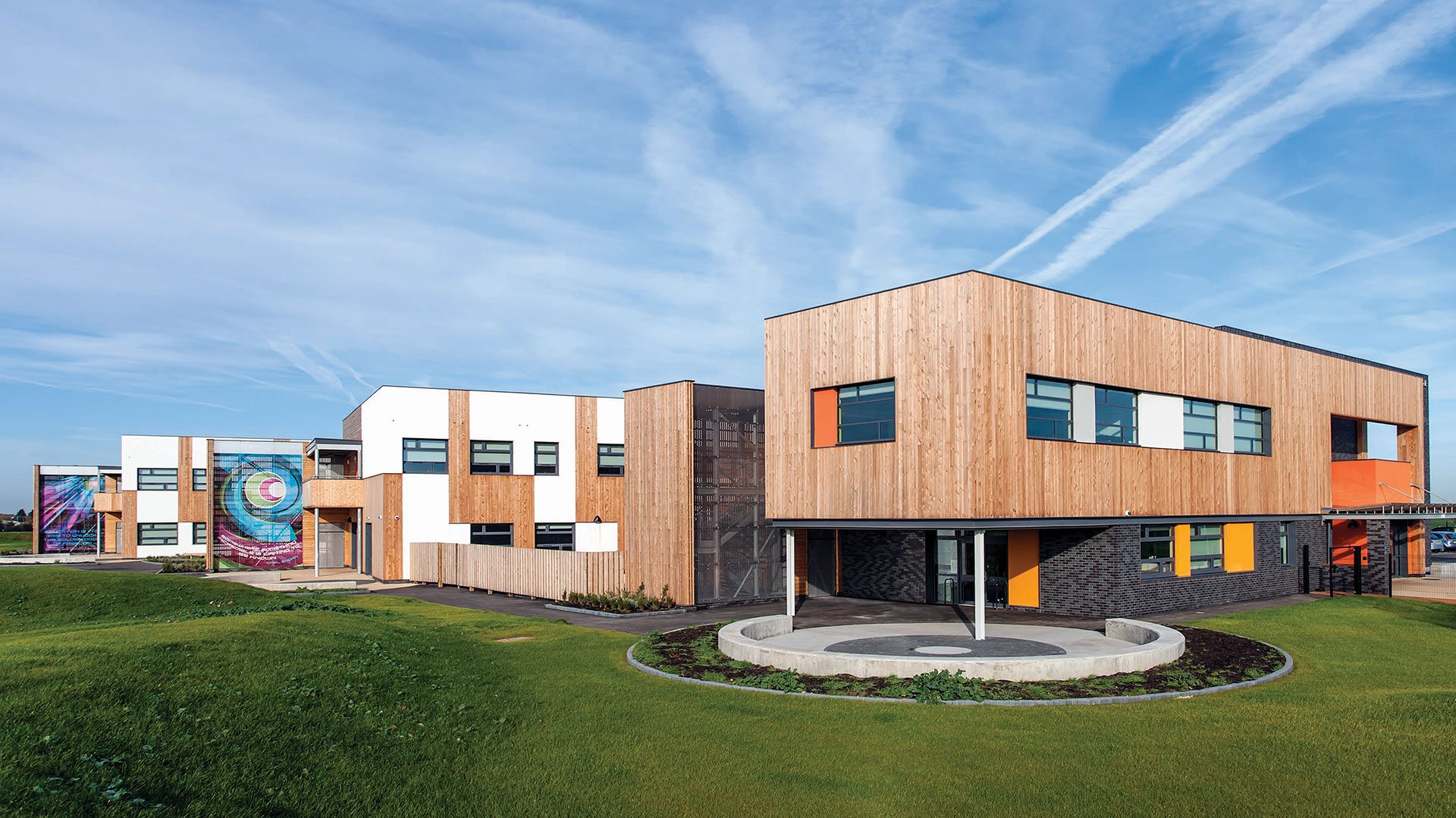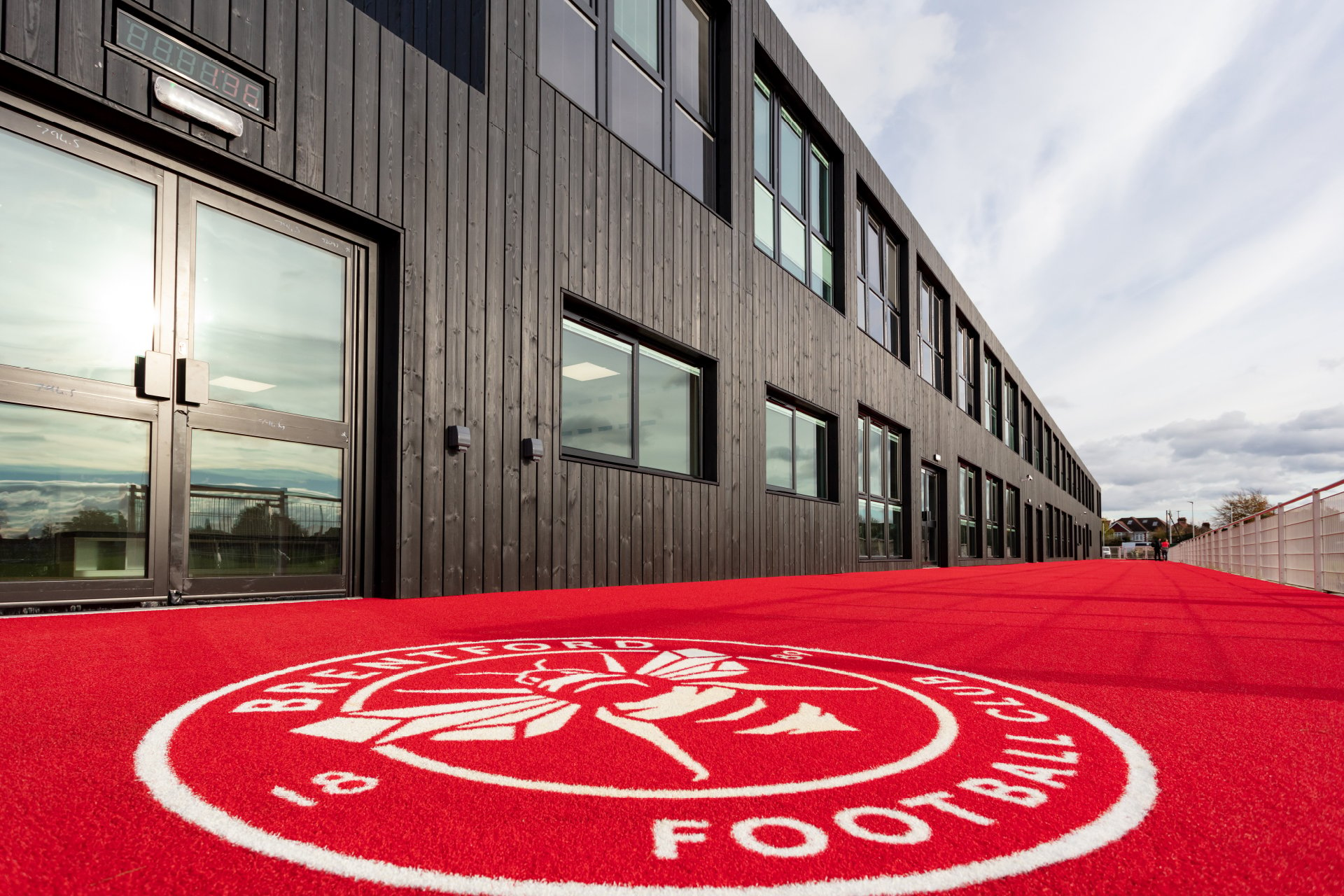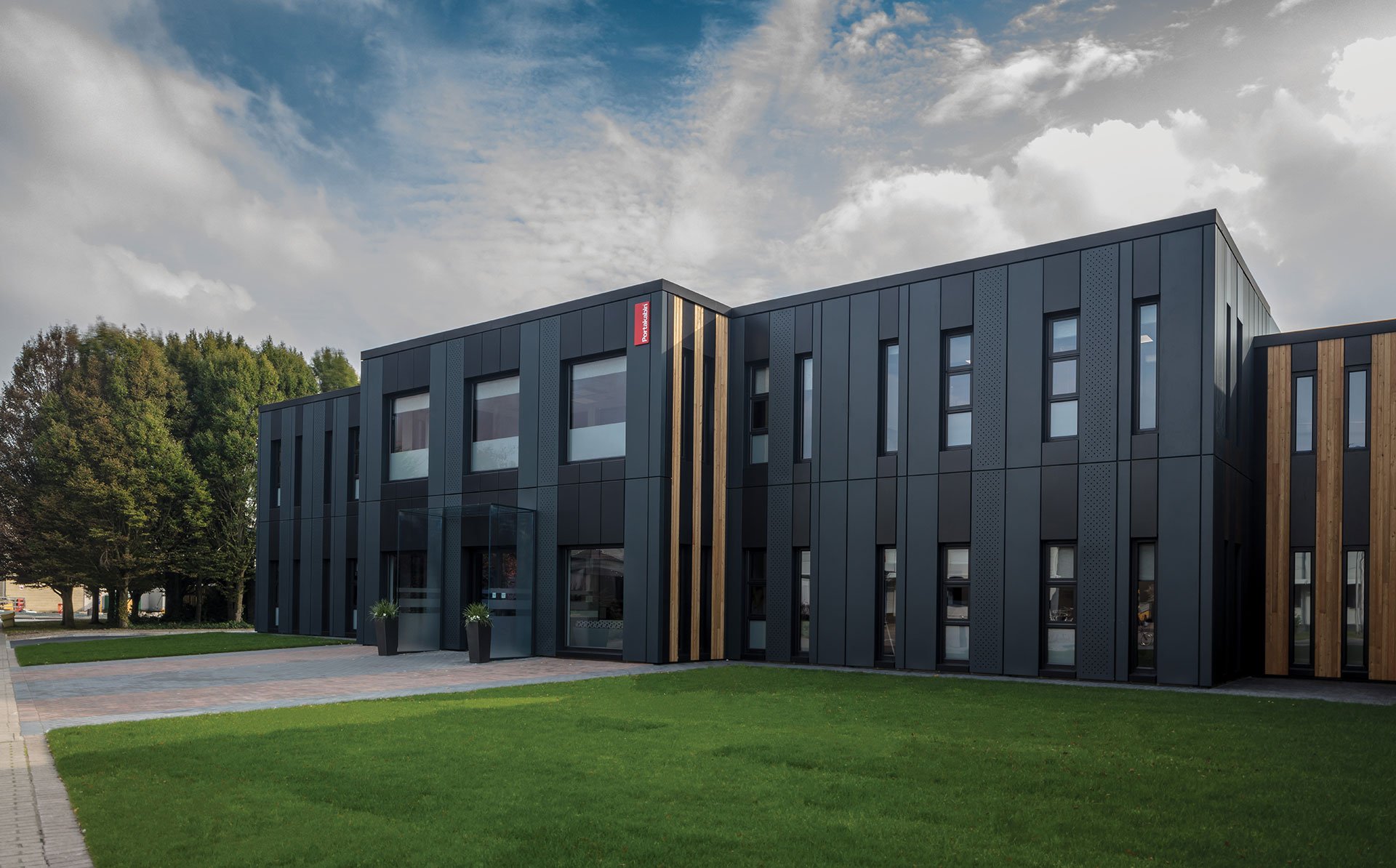The Emergency Buildings Plan includes:
- A detailed breakdown of your requirements
- An assessment of the space you have available for your interim facilities
- A breakdown of any other needs such as: waste, drainage, electricity supply, access ramps, climate control, furniture and fire and security
- A full comprehensive report summarising your building needs, our bespoke recommendation for your facilities, a breakdown of the cost along with everything you need to know about emergency building provision.



