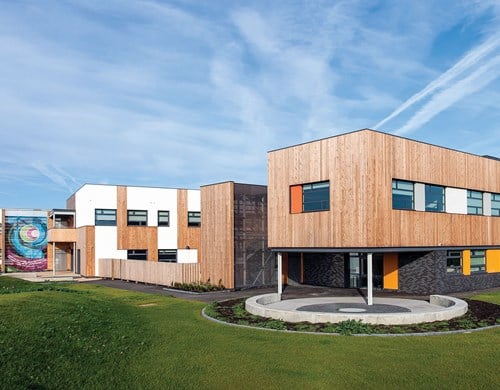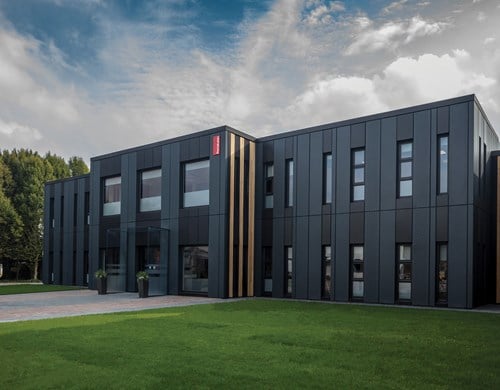Client
Keeble Gateway Academy
Building Use
Accommodation for 210 children as well as a 26 place nursery
Procurement Method
Buy
Why buy from portakabinProject Features
- Seven classrooms
- A nursery playroom
- A library
- Staff offices
- Age group-specific toilets
- A main hall
-
The Requirements
Keeble Gateway Academy accommodates up to 210 children from Reception to Year 6, as well as a 26 place nursery. This was welcomed by the local community after residential developments in the Thirsk and Sowerby areas have resulted in an increase in pupil numbers.
-
The Solution
The brand-new Academy includes seven classrooms, a nursery playroom, a library, staff offices, age group-specific toilets, a kitchen and a main hall over one storey. With learning and play in mind, the building has been designed to
maximise natural light and features a modern and spacious layout.The construction process, which involves a modular and offsite approach, is safer and took considerably less time than a traditionally built school. As the groundworks took place on the Academy site, the individual buildings – known as modules – were manufactured and fully fitted out at the Portakabin factory in York.
I love the library area. How the entrance works. Roof lights in the corridor make the area light and open. Really lovely space to be in. Classrooms are exemplary. You can’t improve on them as learning spaces.
A unique promise for your complete peace of mind
Knowing you will meet your targets is a great starting point for any building project
Buckton Fields Primary School
In just four months, 44 temporary buildings were installed to provide high-quality teaching, learning and welfare space for 180 pupils.
Haygrove School
First of three schools delivered in record-breaking time with spacious classrooms, offices, canteens, science labs and games rooms.
Silverdale School
Three storey extension to existing secondary school building




