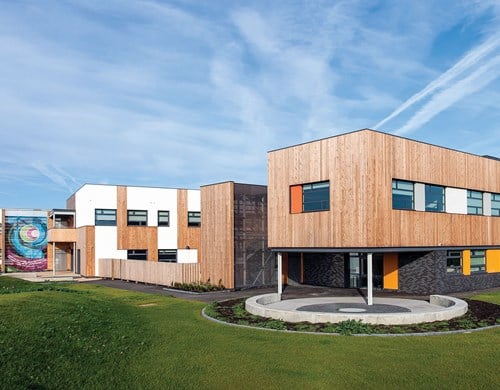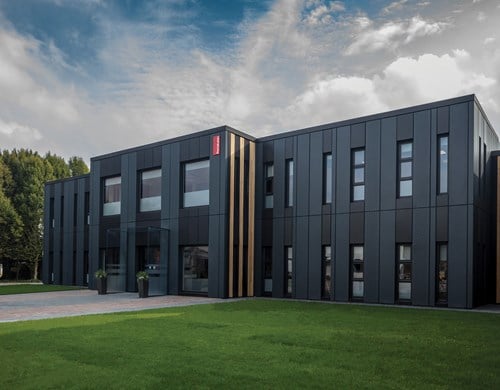Requirement
The Faubourg Medical Centre needed a new building to accommodate a gynecology clinic. Just over 30m² was required to create a waiting room, consultation room and welfare area. The building had to be fully compliant with the European Directive ErP for hospital spaces.




