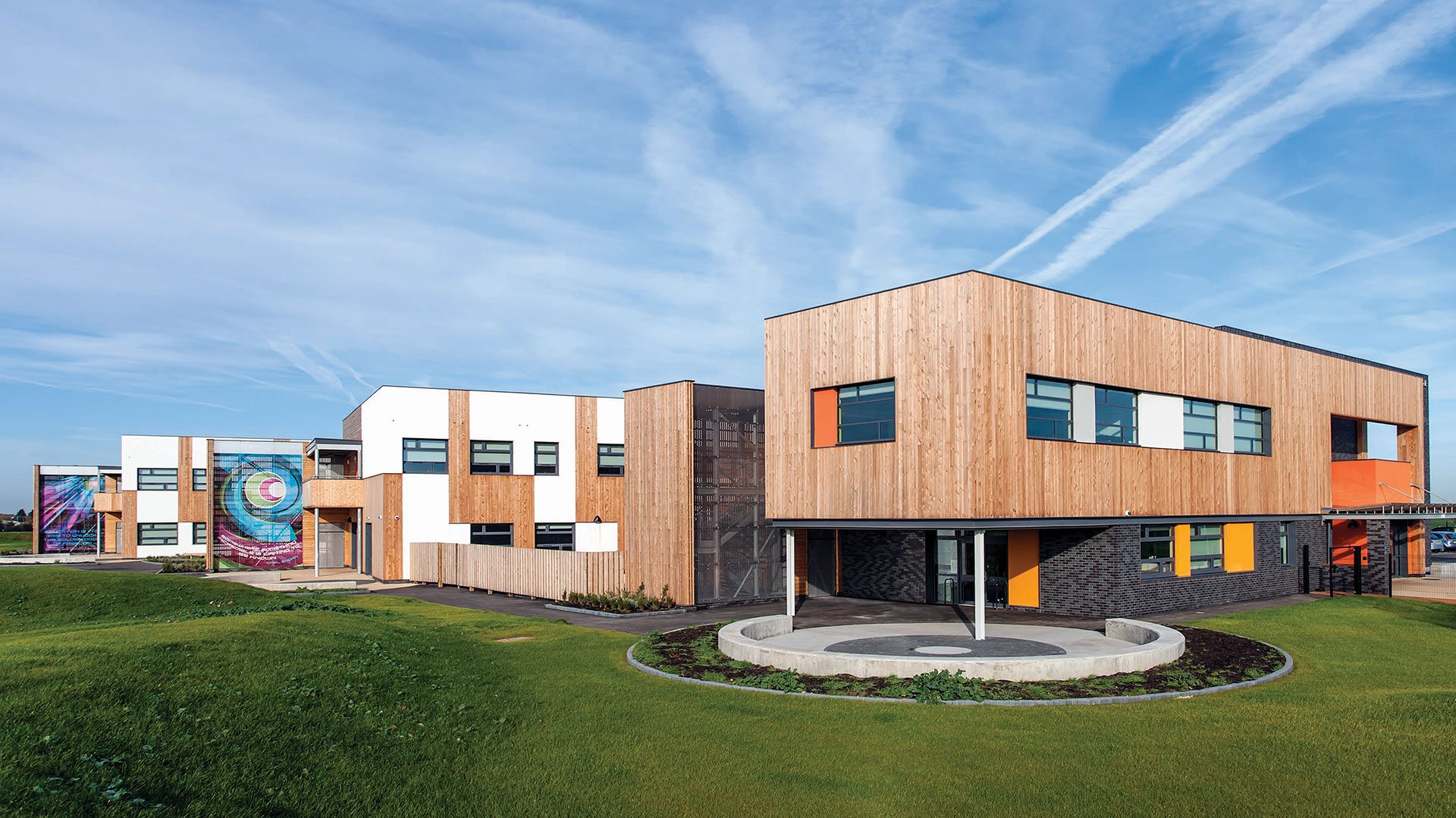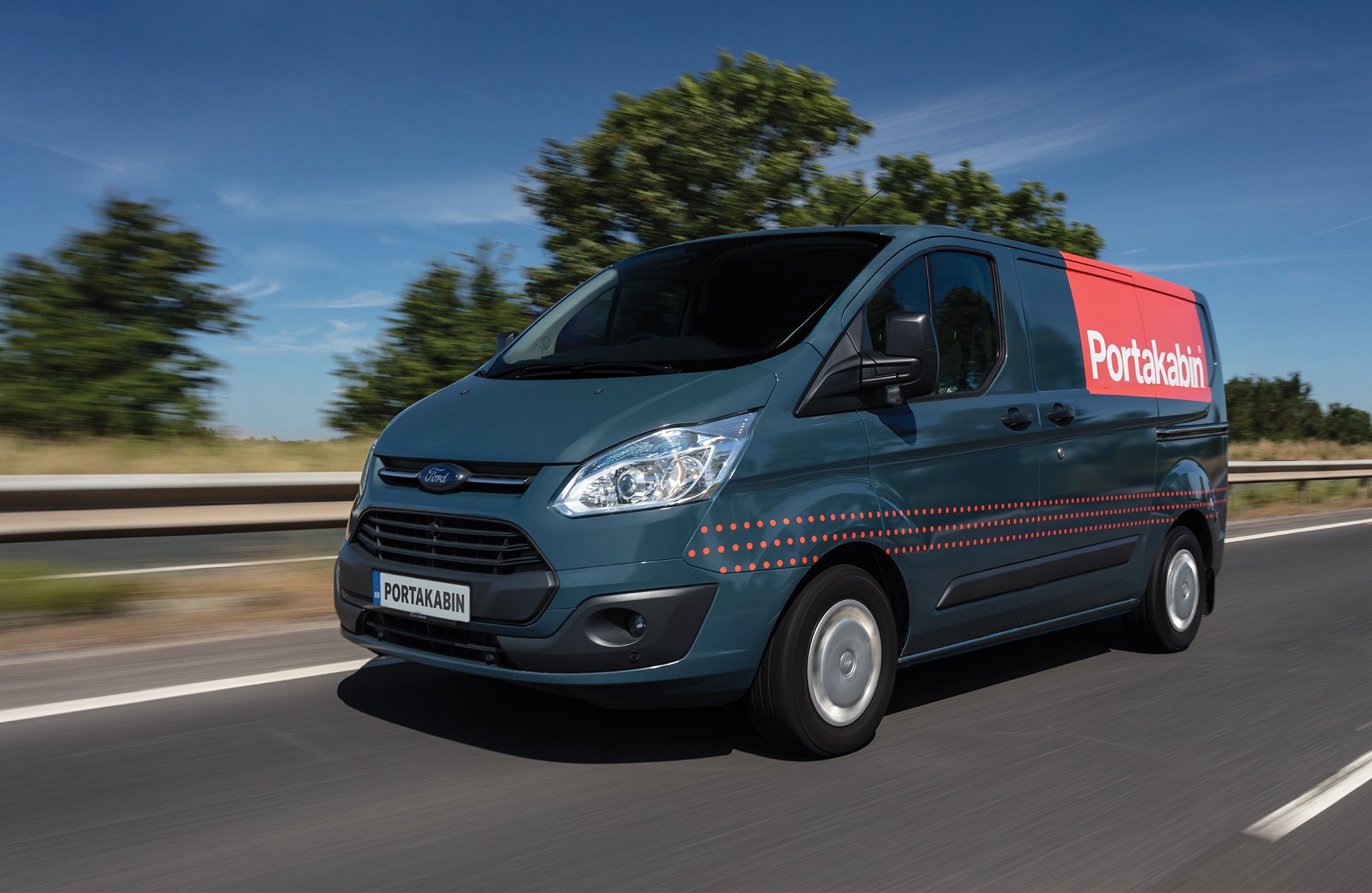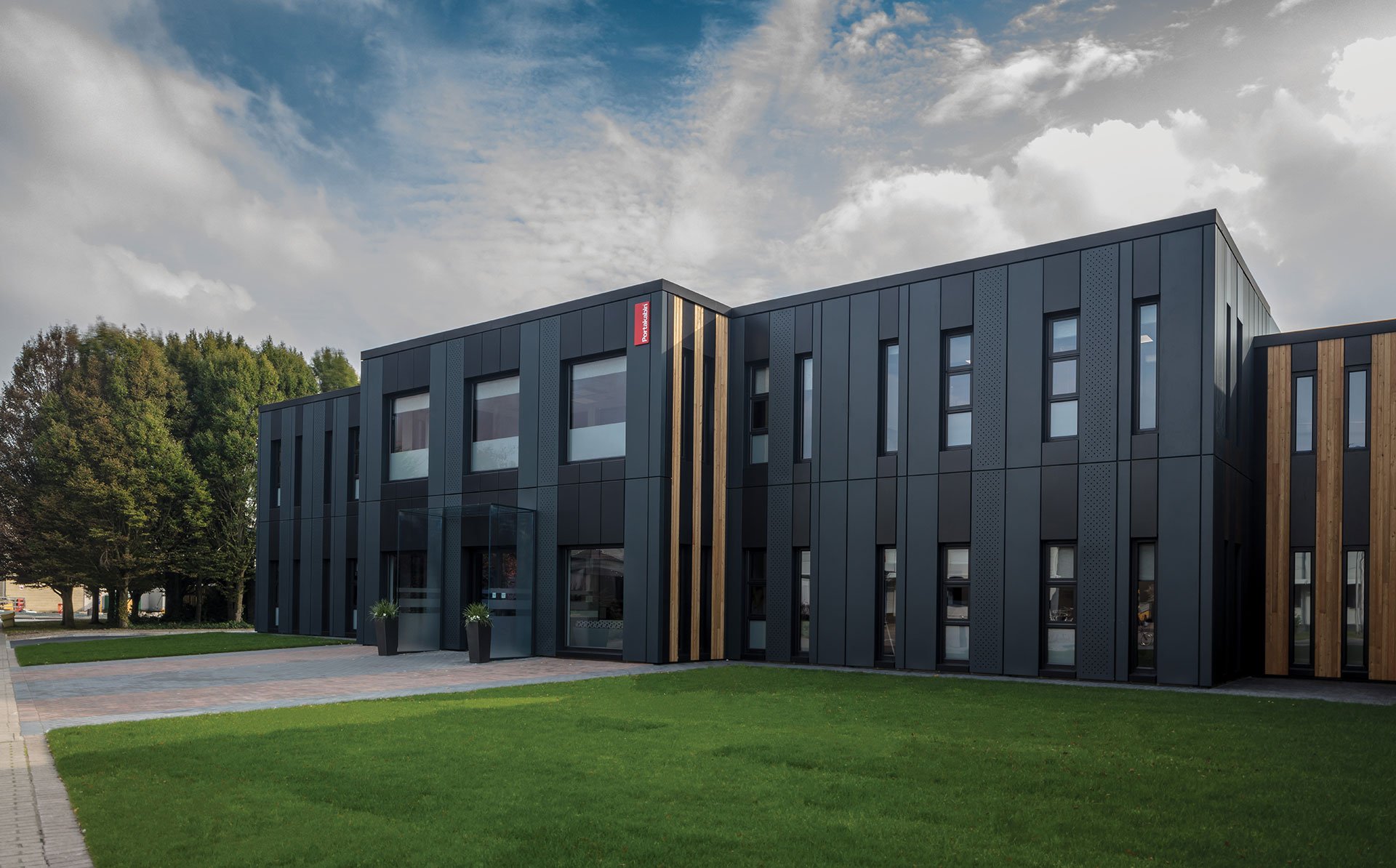Requirement
With a deadline to vacate its premises by the end of the year, Air Liquide needed an urgent solution to provide work, meeting and storage space for its 22 Le Blanc-Mesnil-based employees for a two-year period. The company is an innovator in renewable energy, so in addition to having a short turn around time between brief and project delivery, site integration, energy efficiency and high technical standards were crucial to project approval.



