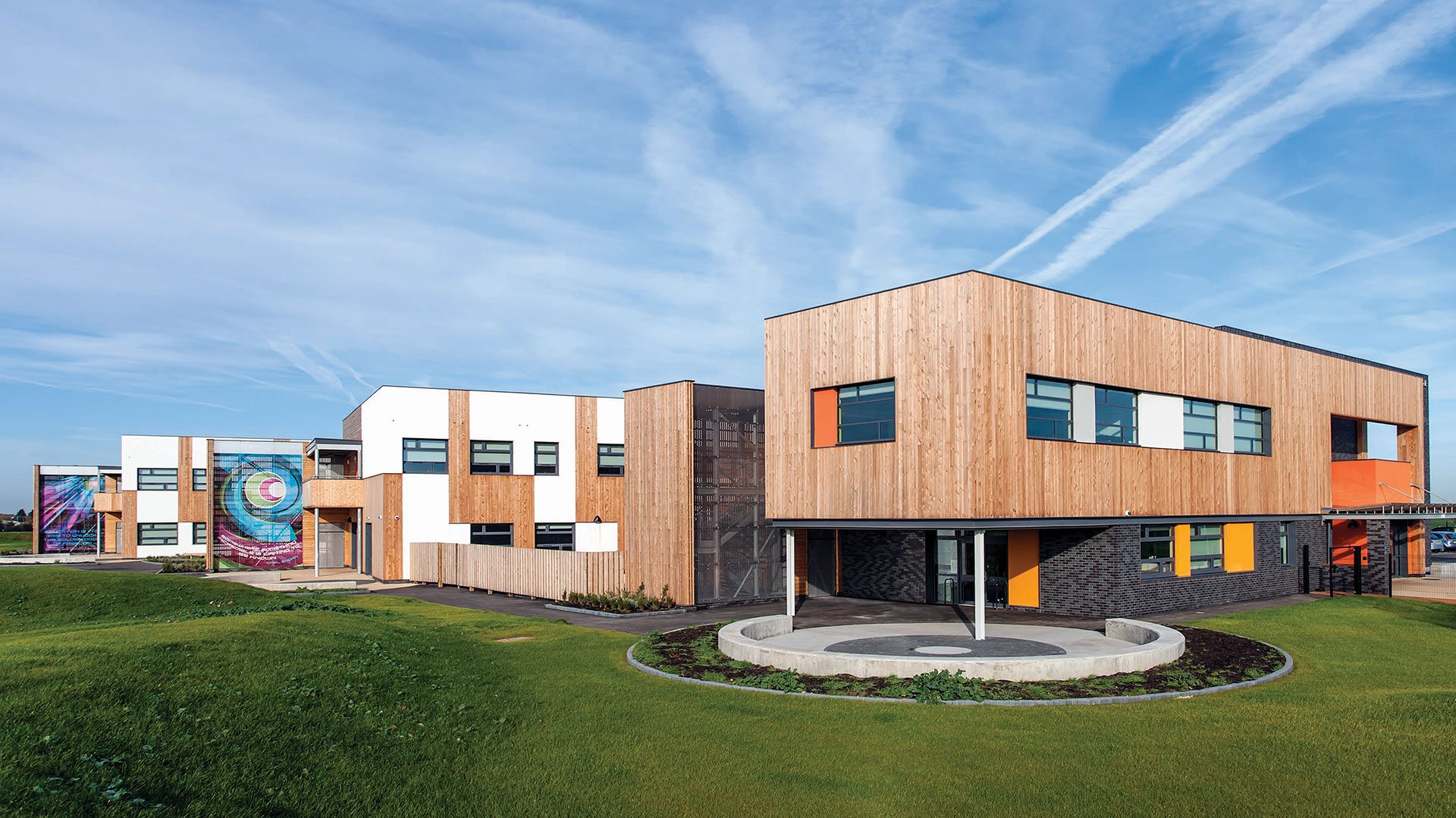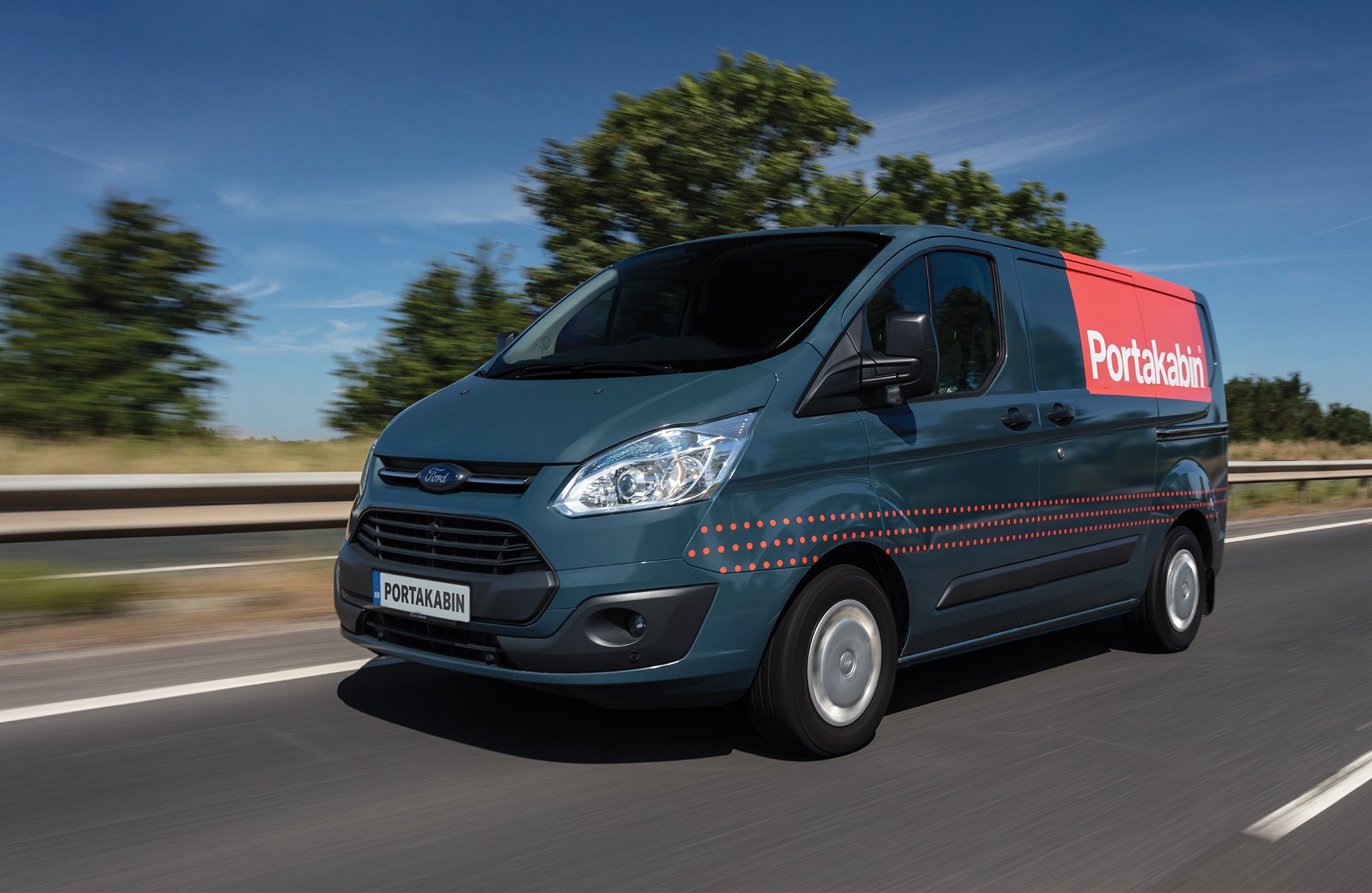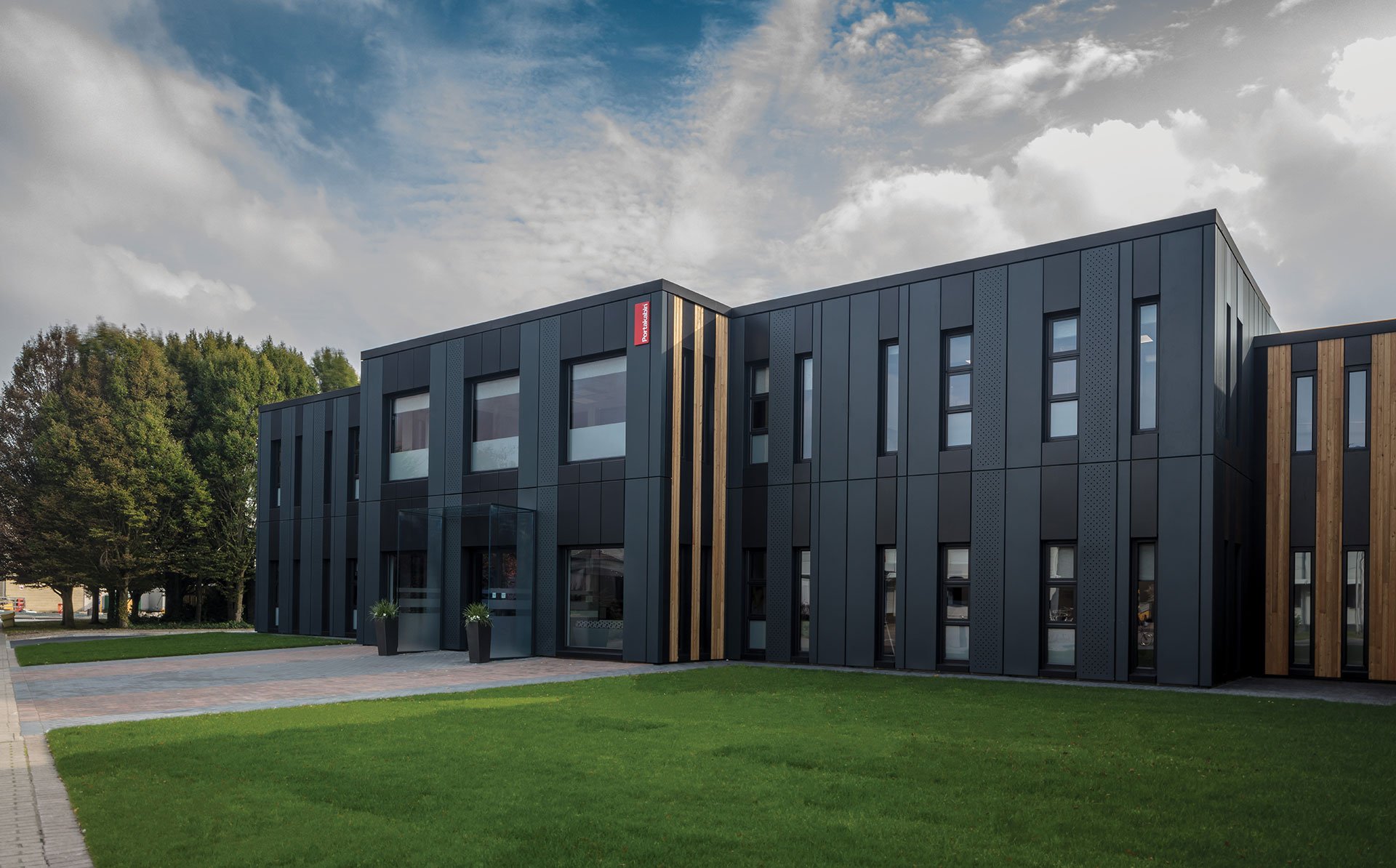
Ultima buildings from Portakabin offer a high-quality, modular workspace solution. You can choose the internal layout that best suits your needs.
Roomy ceilings of 3.2m give you all the headroom you need.
With almost 50m of floor area the Ultima gives your business room to move, to stay distanced and work efficiently. Efficient insulation allows you to keep heating bills down and be good to the environment.
Why choose the Portakabin Ultima building?
- A modular building that gives you room for up to 18 people
- Insulation, and air-tightness that surpasses Building Regulations requirements
- A modular building that surpasses all relevant permanent Building Regulations
- An internal layout that you can choose to suit your needs
- If you’re hampered by a tight footprint the steel framed Portakabin Ultima means you can have the multi-storey buildings that increase your capacity for the same footprint
- A wide range of sizes available from 23m2 to 47m2 floor space, and ceiling heights up to 3.2 metres that give you a comfortable and safe working environment
- You have the option to link your Portakabin Ultima to the buildings you already have for an integrated solution
Exceeds Building Regulations Part L by 70%
The Building Research Establishment (BRE)’s own tests show that the Portakabin Ultima modular building has a 70% better result for air-permeability than regulations require. Air-permeability is an important factor in making a building a comfortable place to work and affecting its thermal efficiency.
MORE ABOUT ACCREDITATIONS AND CERTIFICATES
-
Portakabin Quality
- Exterior walls are of a one-piece construction with high-performance, low-maintenance plastisol-coated steel exterior finish to offer resistance to inclement weather and accidental damage
- The floor has a rigid steel frame and underfloor thermal insulation of foil-faced rigid polymer slabs for a sturdy, robust feel.
-
Meeting all regulations
- Awarded a British Board of Agrément (BBA) certificate confirming that it meets the requirements of The Building Regulations (England and Wales), The Building (Scotland) Regulations, The Building Regulations (Northern Ireland) and other permanent building standards and codes of practice.
- The roof is of one-piece construction and is impact resistant. It is covered with solar-reflective, profiled aluminium-zinc coated steel to improve thermal performance.
-
Energy efficiency
- External doors incorporate efficient insulation to vastly reduce loss of energy through emitted heat. The door frames are designed with seals to combat draughts and heat loss.
- Double-glazed PVC-U window frames and double-glazed composition offer the best performance all year round, in the cold of winter and the heat of summer.
- Overall building insulation utilises CFC-free Envirofoam as an energy efficient but kinder environmental option.
Read about our customers who opted for an Ultima building like Bon Secours Hospital, Boston Scientific and St Patrick’s college.
Portakabin emerged as our first-choice supplier for the building, due to the standard of its buildings. Portakabin supplied a single-storey modular building and a two-storey structure. The modules were configured in line with the hospital's designs to maximise the space available on a tight plot, surrounded on three sides by other buildings.
Use our online Visualiser to get started on customising your Portakabin building solution


