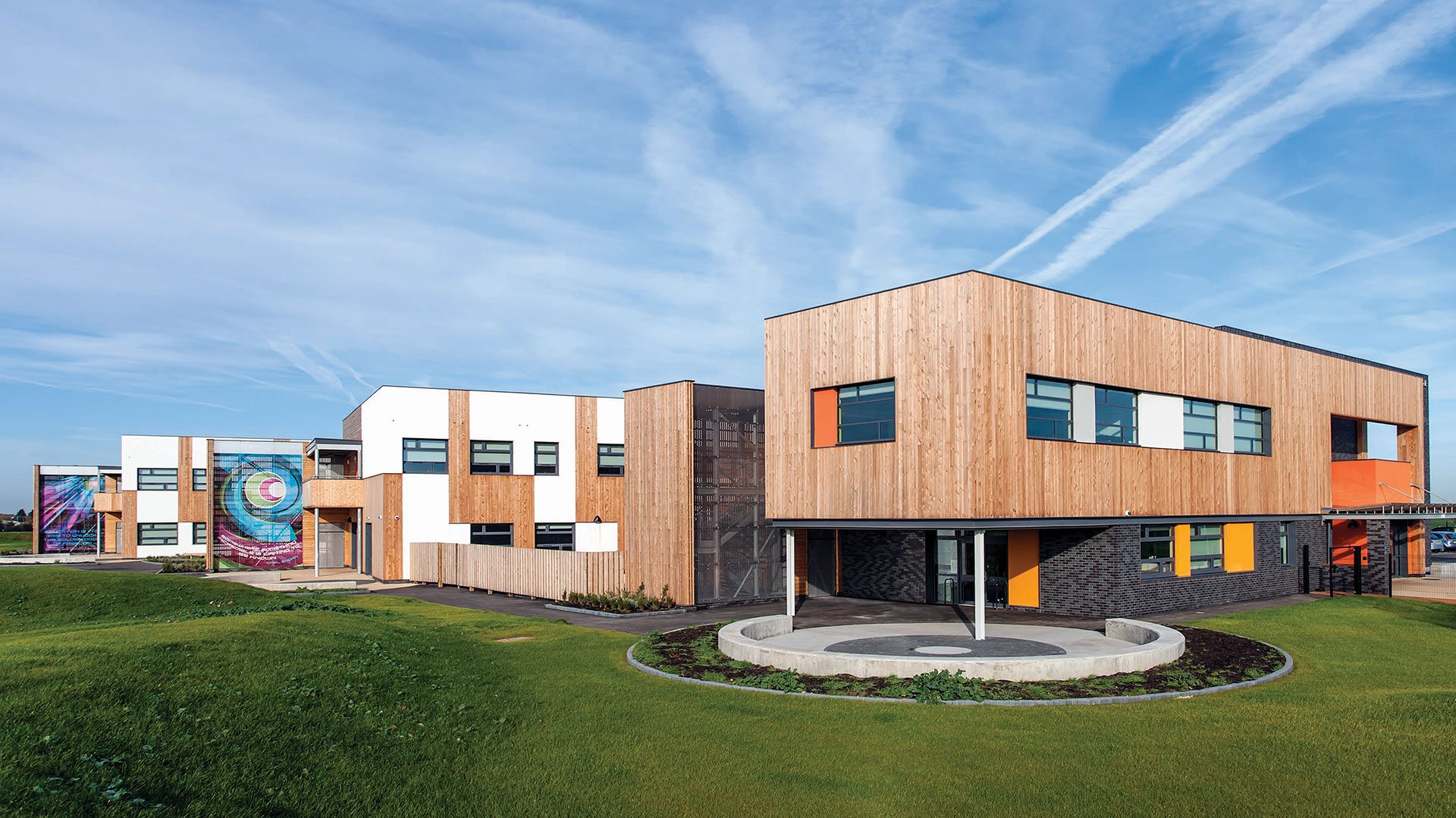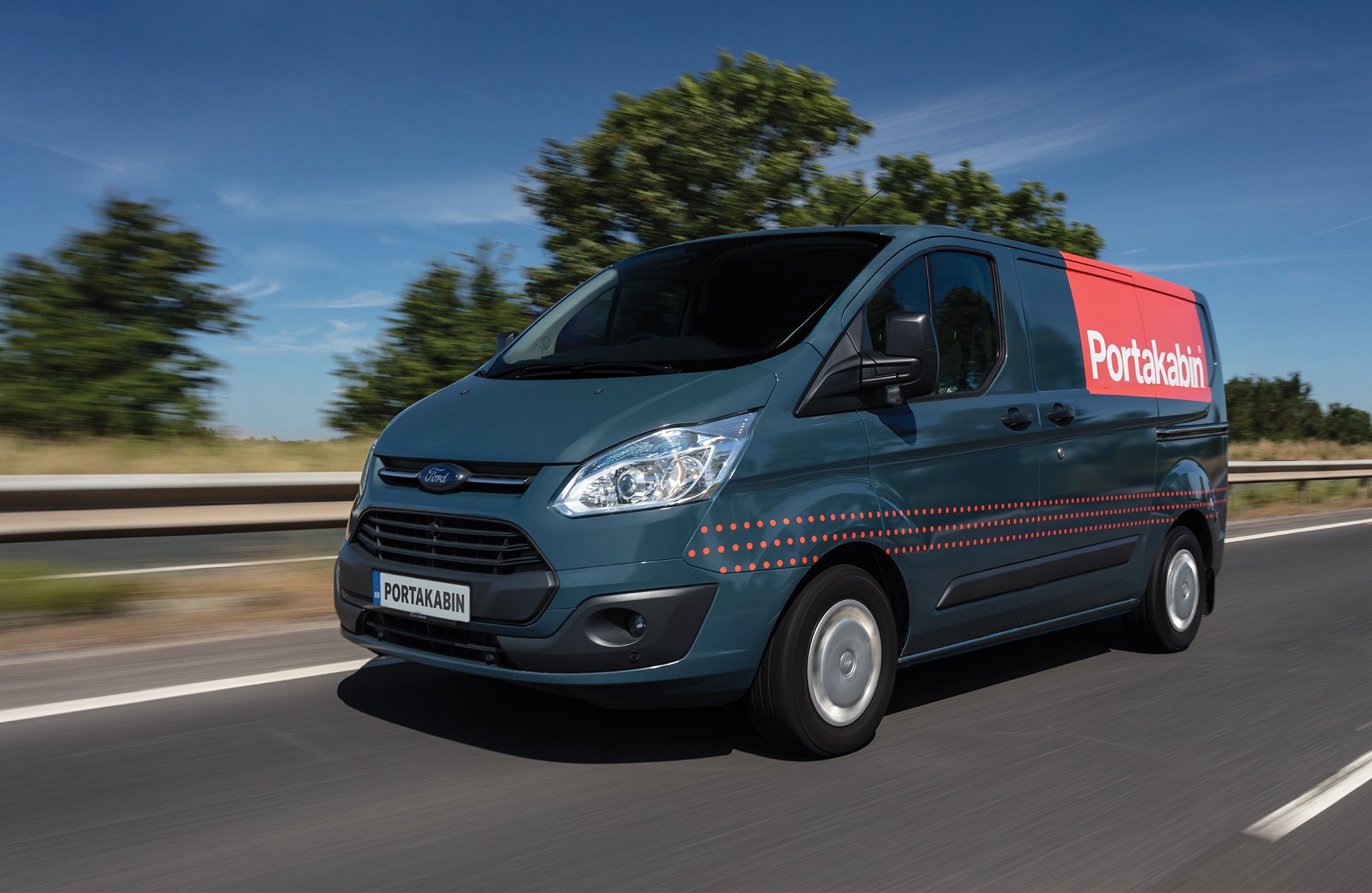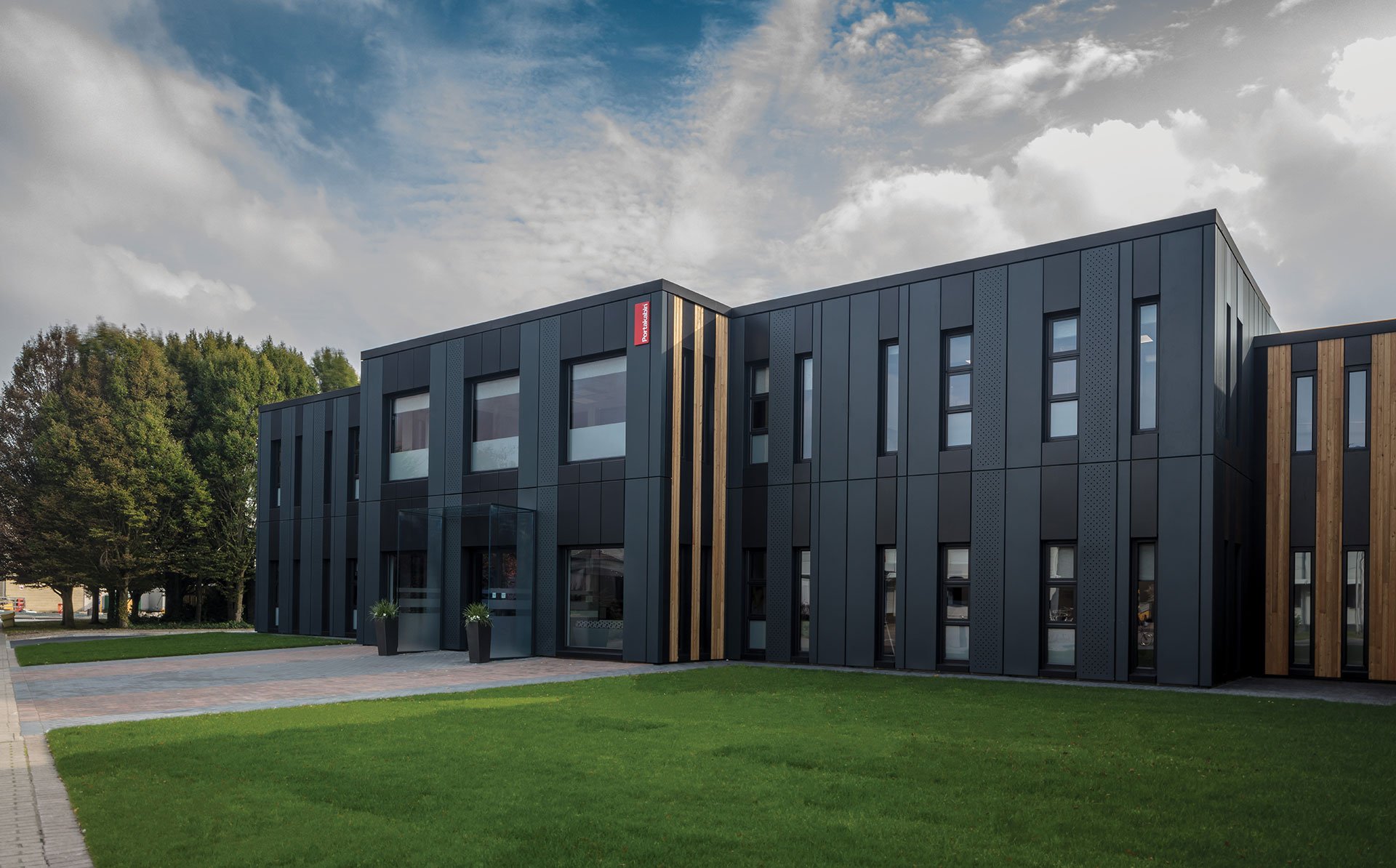Client
ALDI
Building Use
Offices
Project Duration
8 weeks
Procurement Method
Buy
Why Buy from Portakabin?Project Features
- Two-storey office building
- Individual and open-plan offices, meeting rooms and toilets
- Kitchen and canteen facility
- Brick-effect vinyl wrap
- Climate-control system
-
Requirements
The growth of supermarket chain ALDI in Ireland meant that its headquarters in Naas urgently needed to be extended. Once planning permission was granted, the company had to find a way to create extensive, high-quality office space as quickly as possible to accommodate its growing workforce.
-
Solution
To fulfil the high quality expectations of ALDI, Portakabin recommended its premium Ultima modular building system, offering permanent-quality construction combined with superior energy efficiency and aesthetics. The two-storey building designed for ALDI provides 560m2 of floor space, with a mix of individual and open-plan offices, meeting rooms, toilets and a spacious kitchen and canteen facility.
The building features special interior partition walls and doors that provide enhanced soundproofing, as well as a climate-control system to create comfortable working conditions all year round. The new building was integrated into the existing offices via a brick-built link structure, creating a seamless transition between the two buildings.
All groundworks and building installation had to be carried out during working hours on the operational headquarters site. The total time spent on site was just eight weeks – a fraction of the time required for a traditional build.
Pat Crowe, Property Director at ALDI Ireland, says: “We decided that modular construction was the best way to get the building we needed in the shortest possible time. However, it was vital that the quality of the new offices was at least equal to that of our existing facilities. Having looked at the building providers available, we found that only Portakabin offered the standard we were looking for.
"We wanted the new building to blend in with the original brick building. Portakabin took photos of our brick wall and printed them onto vinyl, which was used to wrap the building on three sides. The result is a new building perfectly matched with the existing one. For the other side of the building, which faces directly onto existing office windows, Portakabin created a vinyl wrap printed with an image of a local beauty spot, so our people could look out onto a stunning landscape rather than a grey wall.”
The project went very smoothly, and this major new office extension was completed with no interruption whatsoever to our everyday business.
A unique promise for your complete peace of mind
Knowing you will meet your targets is a great starting point for any building project
Pharmaceutical Company Co. Meath
Growing pharmaceutical company solves urgent office and canteen needs
Medical Analysis Laboratory
Medical laboratory delivered in seven days



